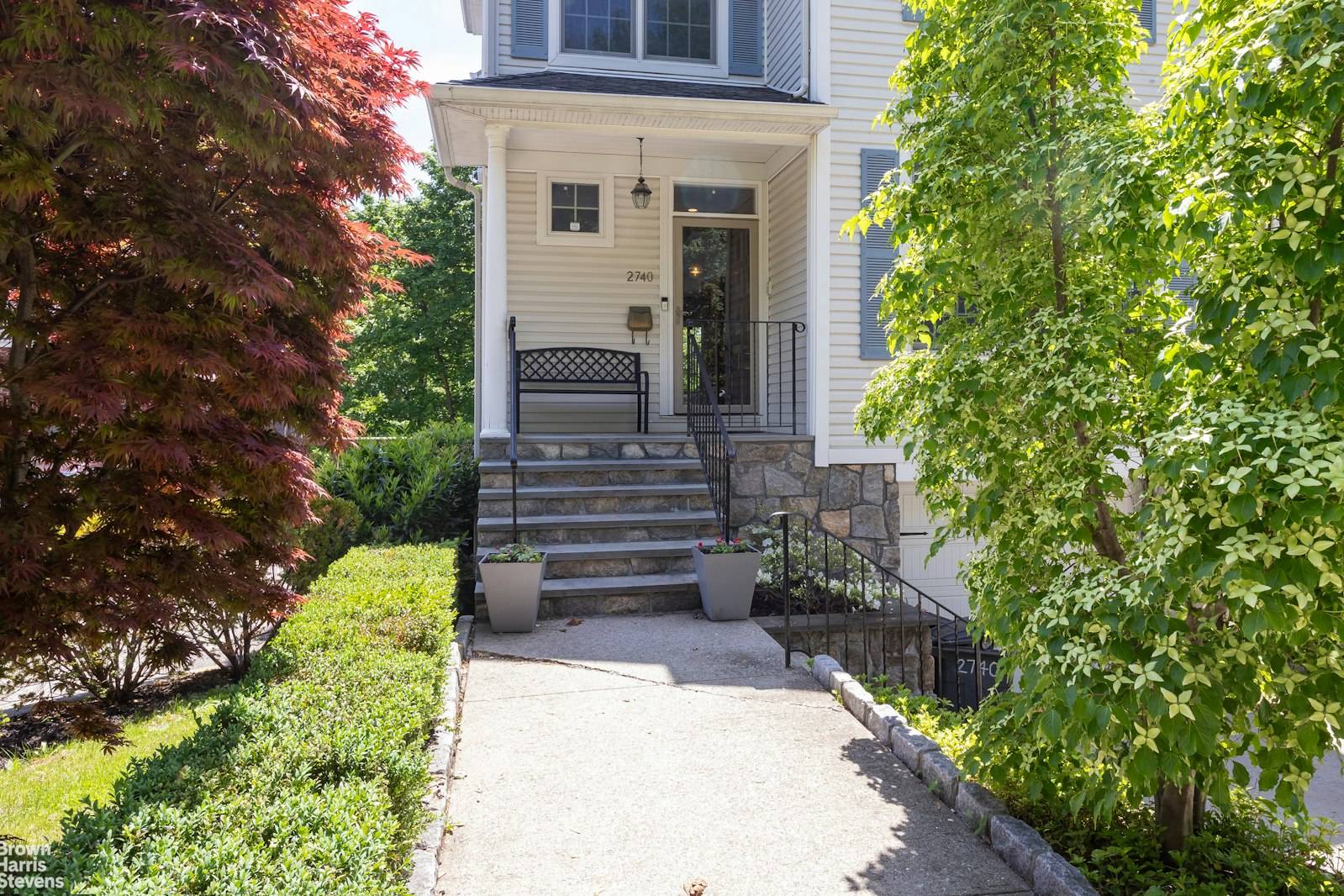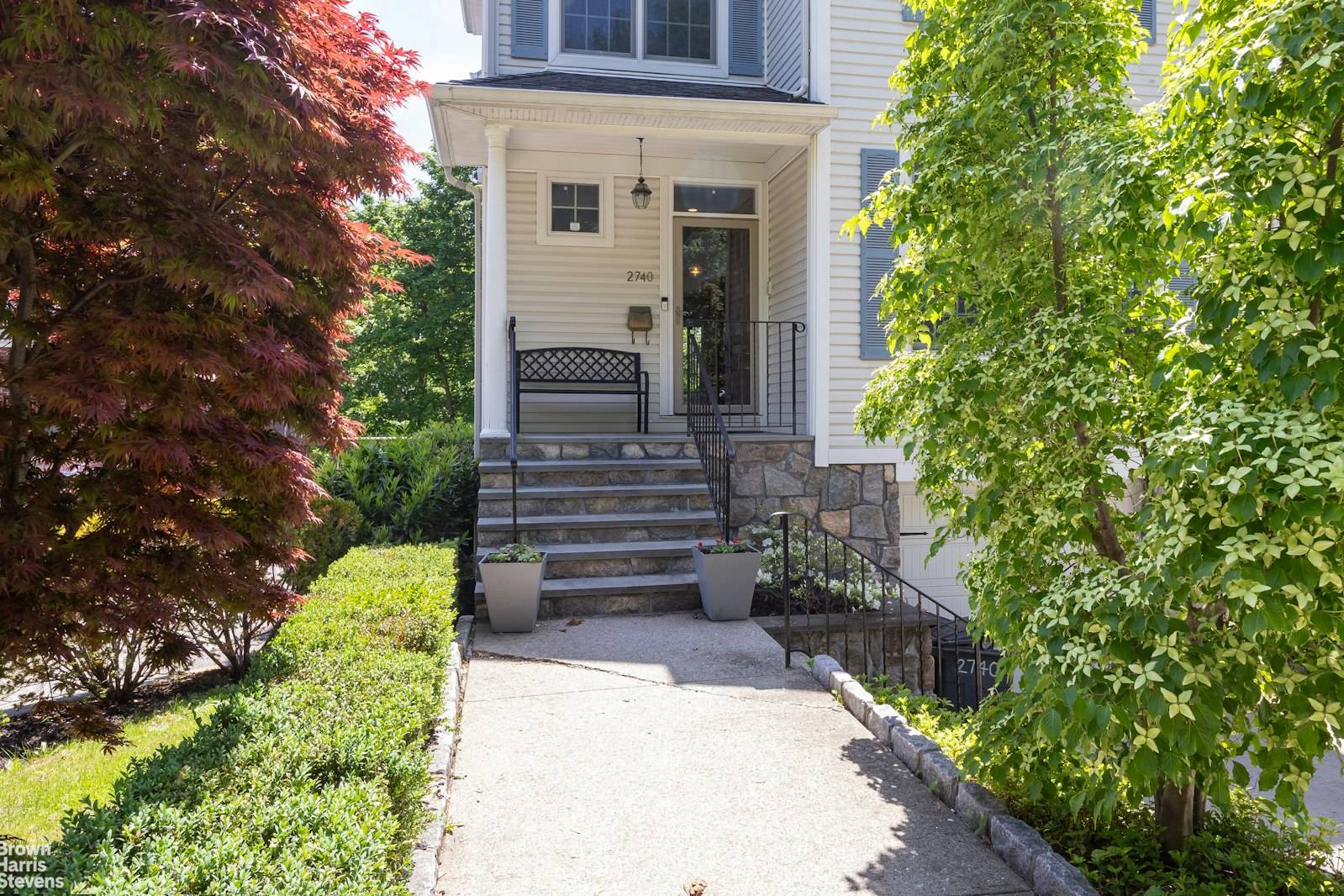2740 NETHERLAND Avenue Bronx, NY 10463
3 Beds
4 Baths
3,500 SqFt
UPDATED:
Key Details
Property Type Single Family Home
Sub Type Single Family Residence
Listing Status Active
Purchase Type For Sale
Square Footage 3,500 sqft
Price per Sqft $535
Subdivision Spuyten Duyvil
MLS Listing ID RLS20025054
Style Walk-Up
Bedrooms 3
HOA Y/N No
Year Built 1999
Annual Tax Amount $9,276
Property Sub-Type Single Family Residence
Property Description
throughout the entry way and first floor, abundant natural light, and stunning seasonal views that provide a serene sense of privacy and comfort.
The main level includes a half bath powder room and a large walk-in closet for coats, plus an abundance of storage space. Continue to a sunken and spacious Living Room area with a cozy gas fireplace, perfect for informal gatherings and holiday entertaining. Enjoy a formal dining area that opens to an outdoor deck with a built-in BBQ grill and permanent gas line. The heart of the home is the large chef's kitchen equipped with stainless steel appliances, granite countertops, two sinks, double ovens, a five-burner cooktop, and a sun-filled breakfast room ideal for casual dining and entertaining.
Upstairs, the second floor features a luxurious primary suite with a walk-in closet and a spa-like bathroom with a glass-enclosed Jacuzzi tub and multi jet-spray shower. Two additional bedrooms and a full bathroom offer flexible living space. The third floor includes finished attic storage with lots of possibilities.
The finished lower level contains a large den/ playroom that opens onto a second deck, complete with a pergola and electric fan for shaded comfort. This level also features home office space, a full bathroom, extra storage, laundry area with washer/ dryer, and direct access to the one car garage. Beautiful stainless and glass doors lead to the outside play area and garden.
Highlights:
- Two outdoor decks for entertaining and lounging
- Built-in BBQ grill with permanent gas line
- Pergola with electric fan
- Gas fireplace
- Two-zone central air and heating
- Security alarm system
- In-ground sprinkler system
- Hardwood floors
- Direct garage access
- Washer/dryer laundry area
- Lovely garden with kids play area
- Direct garage access / 2 car driveway
Close to main shopping areas, restaurants and public transportation, this home offers the perfect balance of modern convenience, indoor-outdoor living and timeless design. Most important, this charming home is move-in ready, a rare find in Riverdale. Don't miss out on this unique, one-of-a-kind listing
Location
State NY
County Bronx
Rooms
Basement Other
Interior
Interior Features Smoke Free
Cooling Central Air
Fireplaces Number 1
Fireplaces Type Other
Fireplace Yes
Appliance Washer Dryer Allowed
Laundry Building Other, In Unit
Exterior
Exterior Feature Private Outdoor Space Over 60 Sqft
View Y/N No
View Other
Porch Patio, Terrace
Private Pool No
Building
Story 3
New Construction No
Others
Pets Allowed Pets Allowed
Ownership None
Monthly Total Fees $773
Special Listing Condition Standard
Pets Allowed Building Yes, No

GET MORE INFORMATION





