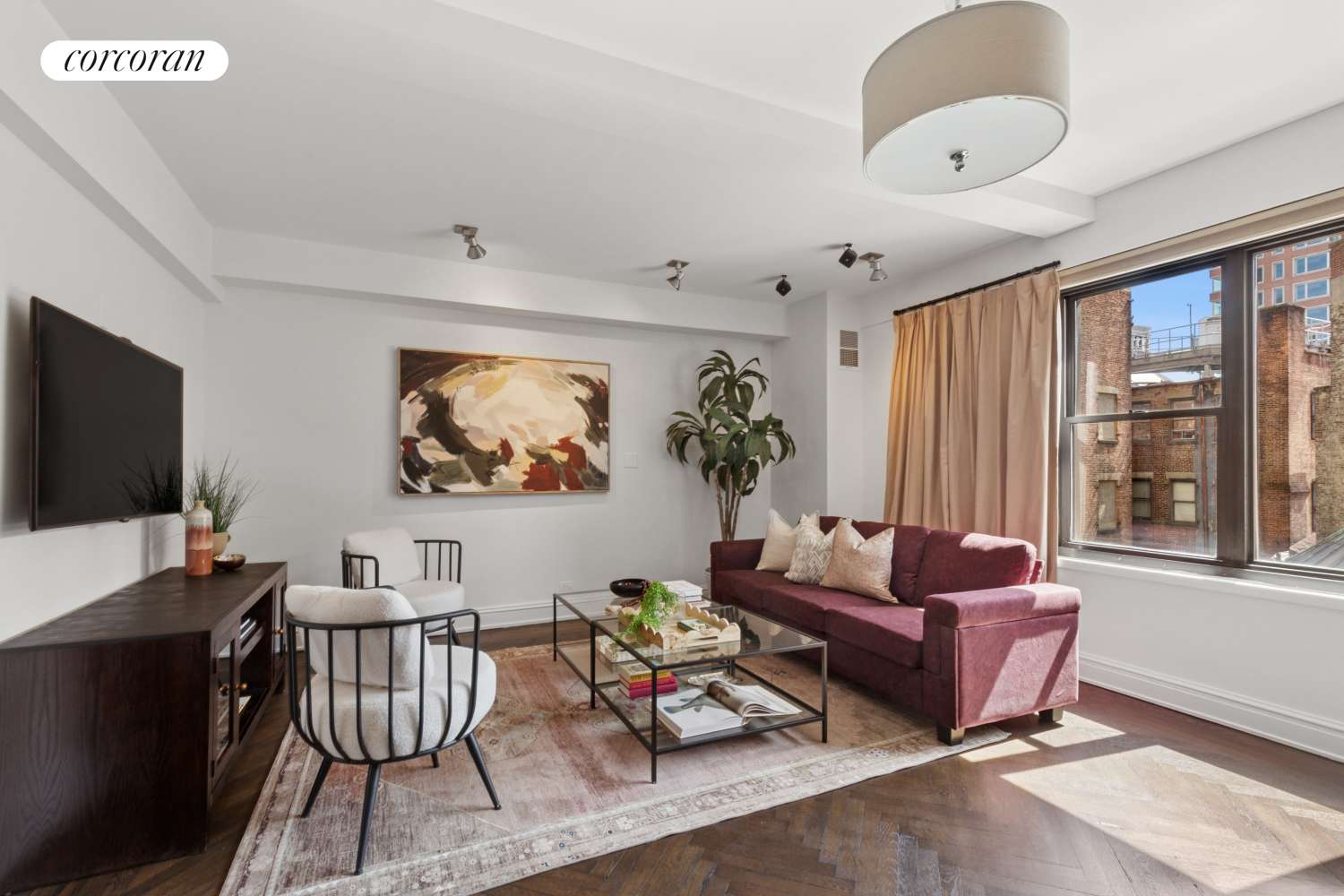400 W END Avenue #6E Manhattan, NY 10024
2 Beds
2 Baths
1,375 SqFt
UPDATED:
Key Details
Property Type Condo
Sub Type coops
Listing Status Active
Purchase Type For Sale
Square Footage 1,375 sqft
Price per Sqft $1,305
Subdivision Upper West Side
MLS Listing ID RLS20020418
Bedrooms 2
HOA Fees $2,870/mo
HOA Y/N Yes
Year Built 1928
Property Sub-Type coops
Property Description
In keeping with their tradition of constructing gracious Art Deco buildings in the late 1920s and early 1930s, the architectural firm of Margon and Holder set out to build a prototypical ideal with their endeavor at 400 West End Ave. The full-service pet-friendly building featuring a playroom, storage, and incredible underlying financials with a correspondingly below-market maintenance, contains some of the most expansive layouts on the Upper West Side and apartment 6E is no exception!
Beautifully renovated in a way that's congruous with the time period, the apartment unfolds from a Central Gallery. To the left is a voluminously large Great Room with a bank of windows overlooking the beautiful architectural lines of the landmarked church rooftop on 79th Street. Light streams in from the East to the oversized room currently configured to host large gatherings with both living and dining areas - the latter replete with a full wall of functional custom built-ins. Across the gallery is the renovated kitchen with copious rich cherry cabinetry, subway tile backsplash, and stainless steel appliances open to a flexible Den/Informal Dining. Beyond the public rooms in the front is an elegant hall that leads to more private quarters - There are two beautifully-scaled Bedrooms, each with tremendous closet space and two chicly renovated bathrooms. The Primary Suite Bathroom features double sinks, an oversized shower, and a sublime white color palette while the Hall Bathroom features a tub and the perfect positioning within the apartment such that guests can have their privacy without the need to go through one of the bedrooms.
The apartment also features every bell and whistle imaginable - there is through-wall AC throughout the apartment, a Washer/Dryer, both Eastern and Western exposures, and sumptuous prewar detail including soaring ceiling height and richly stained herringbone floors in the public rooms with strip flooring in the private quarters.
Come and see how a renovation-done-right, overlaid atop a magnificent historical set of bones, can create the ideal space!
This is a Co-exclusive with The Millstein Group
Location
Rooms
Basement Other
Interior
Interior Features Separate/Formal Dining Room
Cooling Other
Fireplace No
Laundry Building Other, Washer Hookup, In Unit
Exterior
Exterior Feature None, Private Outdoor Space Under 60 Sqft
View Y/N Yes
View Other
Porch None
Private Pool No
Building
Dwelling Type High Rise
Story 20
New Construction No
Others
Pets Allowed Pets Allowed
Ownership Stock Cooperative
Monthly Total Fees $2, 870
Special Listing Condition Standard
Pets Allowed Building Yes, Yes

GET MORE INFORMATION





